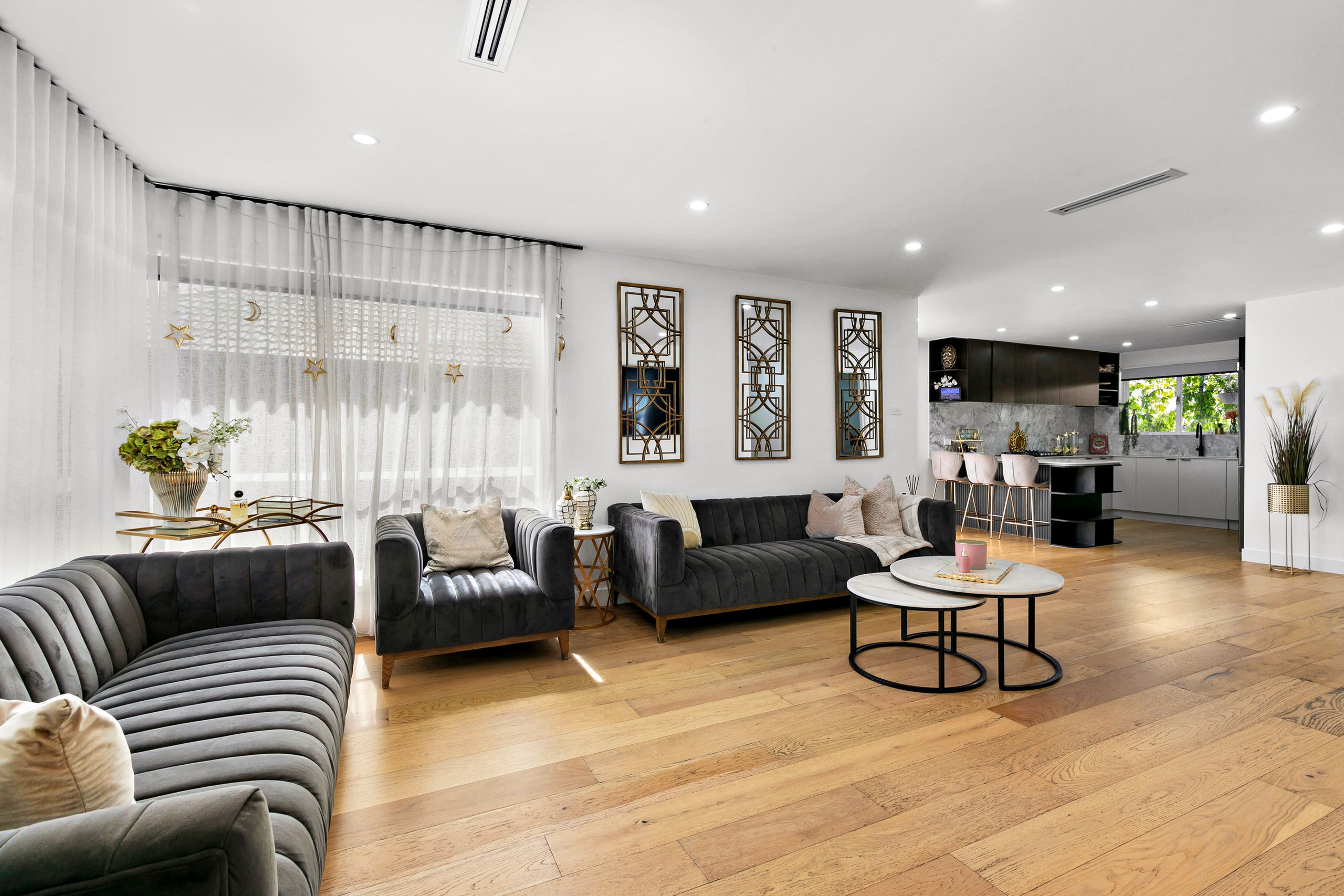Inspection details
- Friday17October
- Photos
- Floorplan
- Description
- Ask a question
- Location
- Next Steps
House for Sale in Glenroy
Architectural Appeal with Family Lifestyle at Its Core
- 4 Beds
- 2 Baths
- 4 Cars
From the street, 114 Outlook Drive makes a bold statement with its contemporary façade, a blend of clean rendered lines, bold black accents, and a tiled roofline that creates both presence and privacy. Elevated with tiered landscaping and a wide driveway leading to a secure garage, the home sets the tone for modern family living.
Step inside and discover a thoughtfully designed floorplan with seamless flow across multiple living zones. Warm timber flooring greets you in the expansive main lounge, paired with sheer drapes and soft white walls that fill the space with light. The open-plan design effortlessly connects to the kitchen and dining areas, creating a natural hub for family gatherings.
The kitchen is a showpiece in both style and function, with marble-look stone surfaces, sleek cabinetry in contrasting tones, quality stainless-steel appliances, and a central island bench perfect for casual meals or entertaining guests.
Accommodation is generous, with four bedrooms including a master retreat with balcony access. Secondary bedrooms are styled with neutral tones and soft carpets, providing comfort and versatility for families of all sizes.
The main bathroom is a luxurious highlight, appointed with full-height tiles, a free-standing bathtub, walk-in rain shower, floating vanity with stone benchtop, and matte black fixtures for a sophisticated finish.
Downstairs, polished concrete flooring defines a versatile second living area, complete with kitchenette - ideal as a retreat, rumpus, or extended family accommodation. A dedicated study or home office space adds to the property's adaptability.
Outdoors, the home continues to impress with a covered alfresco area, polished concrete underfoot, a feature fireplace, and leafy planter boxes that make entertaining effortless all year round. Landscaped gardens and a generous yard ensure space for both relaxation and play.
Prime Location to:
Ridgeway Avenue - daily essentials, takeaways, and local cafés
Sewell Reserve open parkland for sport, play, and weekend strolls
Bus Stops along Augustine Terrace with direct links to Glenroy Station and surrounding suburbs
Glenroy West Primary School and Penola Catholic College for growing families
Please note that all information regarding this property has been provided to Ray White by third parties. Ray White has not independently verified this information and makes no guarantees regarding its accuracy or completeness. Prospective buyers are encouraged to conduct their own due diligence inquiries into the property.
734m² / 0.18 acres
4 garage spaces
4
2
Next Steps:
Request contractAsk a questionPrice guide statement of informationTalk to a mortgage brokerAll information about the property has been provided to Ray White by third parties. Ray White has not verified the information and does not warrant its accuracy or completeness. Parties should make and rely on their own enquiries in relation to the property.
Due diligence checklist for home and residential property buyers
Agents
- Loading...
- Loading...
Loan Market
Loan Market mortgage brokers aren’t owned by a bank, they work for you. With access to over 60 lenders they’ll work with you to find a competitive loan to suit your needs.
