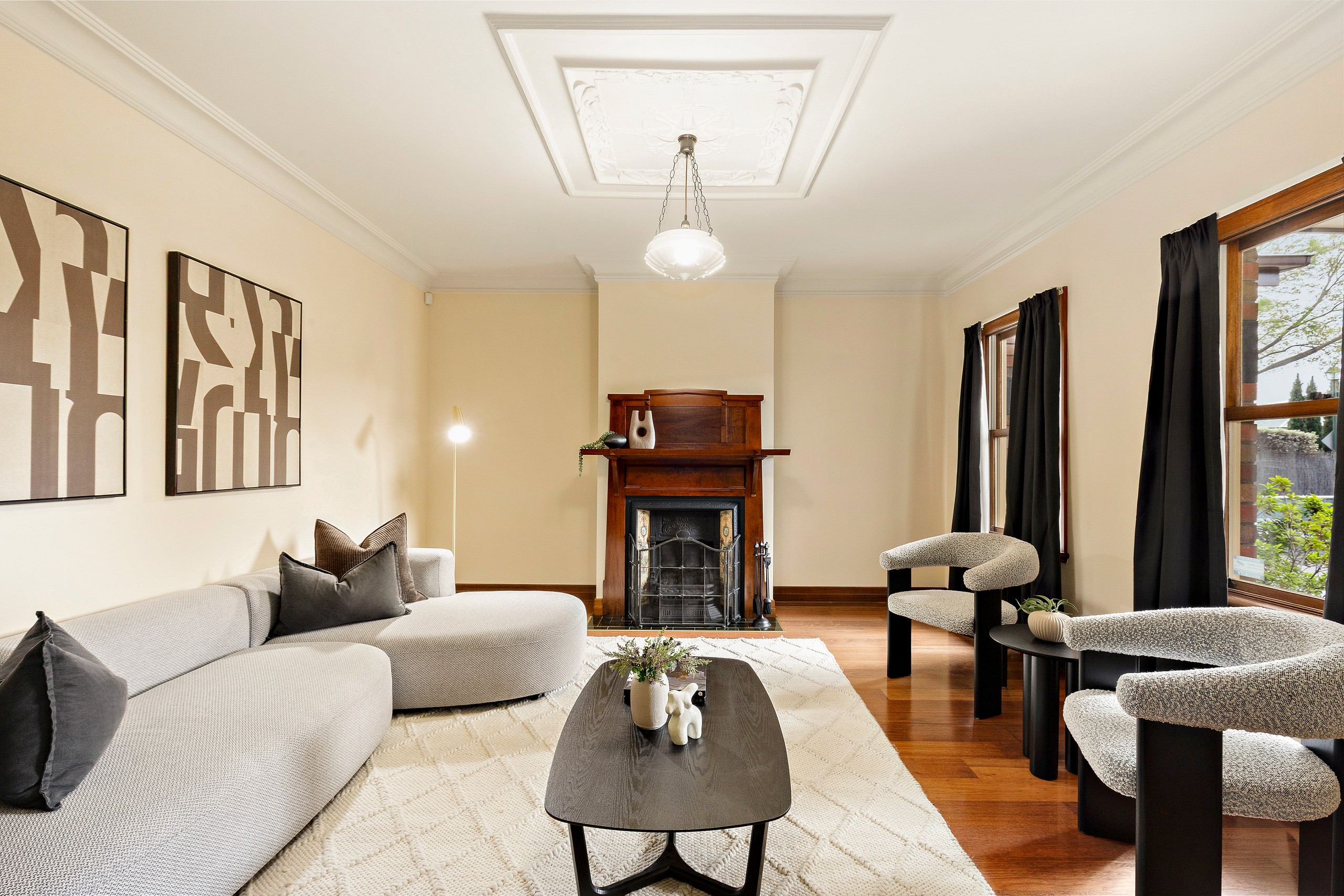Sold By
- Loading...
- Photos
- Floorplan
- Description
House in Point Cook
Federation-Inspired Elegance with Family Comfort and Timeless Character
- 4 Beds
- 2 Baths
- 3 Cars
Full of character, this single-level family home blends timeless detail with generous proportions and everyday comfort. Located in the New Minster Estate in a tranquil tree lined Street. From its red-brick façade with gabled rooflines to polished hardwood floors, high ceilings and ornate cornices, the home impresses from the outset. Multiple living zones provide versatility, including a formal lounge and a central open-plan living and dining area that extends to a private outdoor courtyard. The solid timber kitchen offers stainless steel appliances, a walk-in pantry and decorative tiled flooring, perfectly positioned for family connection and entertaining.
Four well-zoned bedrooms cater to growing families, with the master suite featuring a walk-in robe and private ensuite. The remaining bedrooms include built-in robes and are serviced by a central family bathroom with bathtub and quality finishes. Outdoors, the property offers an expansive lawn, paved courtyard, established gardens and a double garage, all designed for practical low-maintenance living.
Property Attributes:
- Federation-style façade with gables, brickwork and timber accents
- Polished hardwood timber floors and high ceilings with ornate cornices
- Formal lounge plus open-plan living and dining zones
- Solid timber kitchen with stainless steel appliances and walk-in pantry
- Four bedrooms including master with WIR and ensuite (bed 4 currently used as a study)
- Family bathroom with full-height tiling and separate toilet
- Expansive backyard with lawn, garden beds, outdoor courtyard and shed
- Double garage and wide driveway for additional parking and 2.4m roller door access
- Solar panels, alarm and security cameras
Location Highlights:
- Sanctuary Lakes Golf Course
- Sanctuary Lakes Shopping Centre
- Point Cook Cook Coastal Park
- Local parks, playgrounds and walking reserves
- Nearby bus stops with connections to Williams Landing Station and town centre
- Childcare facilities and community amenities
- Walking access to green corridors and recreation spaces
630m² / 0.16 acres
2 garage spaces and 1 off street park
4
2
